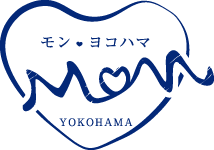ベーリック・ホール Berrick Hall
ベーリック・ホール
YouTubeアプリで見る
360動画の表示について
1.360動画はIE、Edge、Chrome、Firefoxの各最新版にてお楽しみいただけます。
※safariには対応しておりません。また、上記ブラウザの古いバージョンについては動作しない場合がありますのでご了承ください。
2.スマートフォンをご利用の方へ
1) iPhoneの標準ブラウザsafariには対応しておりません。YouTubeアプリをインストールしてお楽しみください。
2)Androidをご利用の方は標準ブラウザChromeにてお楽しみいただけます。
動作しない場合はブラウザのバージョンが最新版になっているかご確認ください。
また、android4.x以下の古いOSをご利用の場合は、動作しない場合がありますのでご了承ください。
Berrick Hallはイギリス人貿易商B.R.ベリック氏の邸宅として、1930年にアメリカ人建築家J.H.モーガンによって設計されました。約600坪の敷地に建つべーリック・ホールは、現存する戦前の山手外国人住宅の中では最大規模の建物です。
スパニッシュスタイルを基調とし、外観は玄関の3連アーチや、瓦屋根をもつ煙突など、多彩な装飾が施されています。
内部も、広いリビングルームやパームルーム、アルコーブや化粧張り組天井が特徴のダイニングルーム、タイル張りの床、玄関や階段のアイアンワーク、また子息の部屋の壁はフレスコ技法を用いて復原されていることなど、建築学的にも価値のある建物です。
Berrick Hall was designed in 1930 by the American architect J. H. Morgan as the residence of the British trading merchant B. R. Berrick. Berrick Hall, built on a site of approximately 600 tsubo (approx. 1980m2), is the largest building among prewar Yamate foreign residence still in existence. Styled with a Spanish theme, the exterior has a triple arch entrance and a tiled roof chimney and is adorned with various decorations. The interior also consists of a spacious living room, a palm room, an alcove and a dining room with a characteristic ceiling. The tiled floors, the ironwork of the entrance and stairs and walls restored in the Fresco technique make this building also architecturally valuable.











